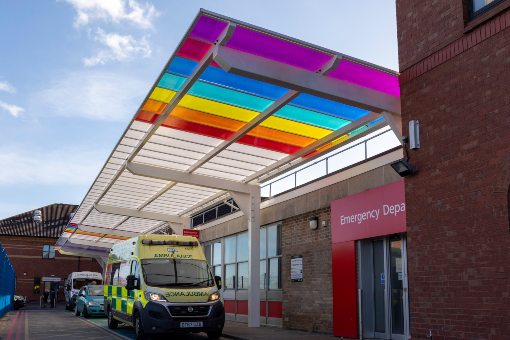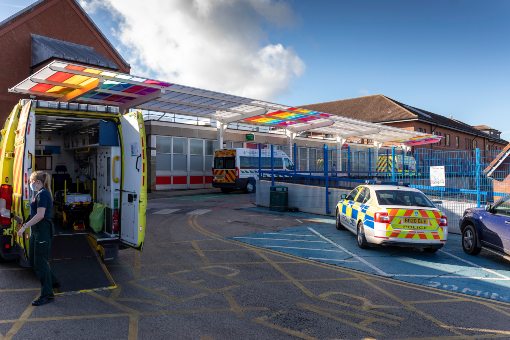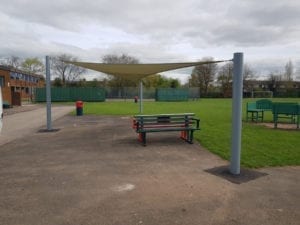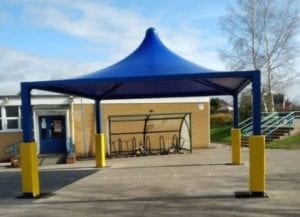Carmel College in Durham Adds Outdoor Canopies and Benches
Read More
The entrance canopy was a hit at Queen’s Hospital. It was a successful and effective part of the refurbishments at the emergency department and A&S Landscape managed to work in a way that kept the space operational throughout the canopy installation, which the staff were grateful of.
White - RAL 9010
Poppy Red
Mandarin
Daffodil
Foxglove
Lagoon Blue
Mint
 Queen’s Hospital in Burton upon Trent, Staffordshire wanted a new shelter to protect people from the elements when they arrived at A&E, as well as ambulance staff when helping patients inside. It was needed due to the emergency department being refurbished but the area had to be kept operational during installation, so the client was looking for a considerate company to carry out the work. They also needed the canopy to have a colourful rainbow design to match a walkway on the atrium at the main entrance, promote inclusion and show support for the LGBT+ community – be that patients or employees at the hospital. Plus, the shelter had to be long enough to accommodate several ambulances and be easily accessible for all.
Queen’s Hospital in Burton upon Trent, Staffordshire wanted a new shelter to protect people from the elements when they arrived at A&E, as well as ambulance staff when helping patients inside. It was needed due to the emergency department being refurbished but the area had to be kept operational during installation, so the client was looking for a considerate company to carry out the work. They also needed the canopy to have a colourful rainbow design to match a walkway on the atrium at the main entrance, promote inclusion and show support for the LGBT+ community – be that patients or employees at the hospital. Plus, the shelter had to be long enough to accommodate several ambulances and be easily accessible for all.
The staff at Queen’s Hospital got in touch with A&S Landscape, who was delighted to take on this complex project for a client that is such an important part of their community.
After discussing the needs the shelter had to meet at length with A&S Landscape, Queen’s Hospital decided that a bespoke Motiva Cantilever™ was the best model for them. Bespoke Motiva™ canopies can be adapted to a client’s specific preferences and are available in hundreds of configurations, so this was a great choice for the hospital. What’s more, the Motiva Cantilever™ comes with genuine polycarbonate roofing that ensures anyone beneath it stays dry in the rain, allowing it to work well as an entrance shelter. A&S Landscape built it to measure 40500mm X 4500mm, which was large enough to protect patients, staff and several ambulances arriving at A&E. An Opal and multicoloured roof and white steelwork also created a rainbow design to match the main entrance walkway and visually celebrate the local LGBT+ community.
The entrance canopy was a hit at Queen’s Hospital. It was a successful and effective part of the refurbishments at the emergency department and A&S Landscape managed to work in a way that kept the space operational throughout the canopy installation, which the staff were grateful of. The rainbow design on the roof provides a welcoming feel at the entrance for patients and staff alike, and it shows the hospital’s dedication to being inclusive and celebrating diversity. Plus, now no one has to worry about the weather when making their way into A&E!
Queen’s Hospital in Burton upon Trent provides acute hospital services for a population of around 360,000 residents in Staffordshire and the surrounding areas. As well as an emergency department, it houses outpatient and direct access services, and clinical services including in therapies, pathology and radiology. It ‘aims to be the local healthcare provider of choice with a mission to deliver the best patient experience possible.’ We found the hospital team to be a joy to work with and loved helping them make their shelter ideas a reality.
Burton upon Trent is a town in East Staffordshire which is situated mostly on the River Trent and Grand Trunk Canal. It has an ancient history of brewing and a variety of fun attractions for different ages – including National Forest Adventure Farm and the National Brewery Centre – plus the beautiful Stapenhill Gardens and many local eateries.
 Shelters have many benefits for the businesses and organisations that purchase them but they can also help the wider community in different ways. Installing a Covered Multi Use Games Area like a tennis court canopy can provide many local children – and not just those attending the school itself – with the opportunity to exercise and try new sports. A waterproof sail shade can make a community facility more appealing and their grounds more inviting places to spend time, such as those of parks and leisure centres. Another fantastic example are canopies in outdoor spaces at healthcare facilities, which can make life a little easier for patients and their families in the form of covered dining and relaxation areas.
Shelters have many benefits for the businesses and organisations that purchase them but they can also help the wider community in different ways. Installing a Covered Multi Use Games Area like a tennis court canopy can provide many local children – and not just those attending the school itself – with the opportunity to exercise and try new sports. A waterproof sail shade can make a community facility more appealing and their grounds more inviting places to spend time, such as those of parks and leisure centres. Another fantastic example are canopies in outdoor spaces at healthcare facilities, which can make life a little easier for patients and their families in the form of covered dining and relaxation areas.
Want to hear more about our amazing products and how they can help you to make a difference in your local area? Email us at [email protected] now to speak to our friendly team.
The team at A&S Landscape has provided canopies for many types of clients over the forty-plus years we’ve been in business. The sectors we work with include schools, universities, sporting facilities, hospitality, commercial facilities and public attractions. Give us a call on 01743 444100 or email us at [email protected] today – we’ll find you the ideal product, whatever your organisation or requirements.
 We designed a shade sail structure for Blessed William Howard Catholic High School, Rowley Avenue, Stafford, Staffordshire. The contract included one 11700mm x 7100mm x 7200mm Maxima™ tensile shade cloth fabric sail structure comprising of one triangle sail on three uprights including for all stainless steel fixtures and fittings.
We designed a shade sail structure for Blessed William Howard Catholic High School, Rowley Avenue, Stafford, Staffordshire. The contract included one 11700mm x 7100mm x 7200mm Maxima™ tensile shade cloth fabric sail structure comprising of one triangle sail on three uprights including for all stainless steel fixtures and fittings.
Straight Roof Canopy Designed for St Stephens Primary School
In collaboration with our building contractor client we created a straight polycarbonate roof canopy at St Stephens Primary School, Fradley, Lichfield, Staffordshire. The job involved the supply and installation of one Motiva™ monopitch straight roof canopy measuring 8550mm X 4000m and included for our Alu-Tuff™ aluminium box profile guttering and downpipes in matching Dura-coat™ colour finish.
Outdoor Covered Space Created at Aurora Hanley School
Our team built a straight polycarbonate roof canopy at Aurora Hanley School, Bucknall, Stoke On Trent, Staffordshire. The job involved the supply and installation of one Motiva™ monopitch straight coloured polycarbonate roof canopy measuring 21600mm X 1800/2400mm with Alu-Tuff™ aluminium box profile guttering and downpipes in matching Dura-coat™ colour finish.
Merryfields School Add Outdoor Shelter to School
Working with our building contractor client our team made a straight polycarbonate roof canopy in Merryfields School, Newcastle, Staffordshire. The job involved the supply and installation of one Motiva™ monopitch straight roof canopy measuring 9375mm X 3600mm and six post protector pads.
Fabric Roof Tepee Canopy Installed at Marshbrook First School
 We built a tensile fabric roof Tepee for Marshbrook First School Penkridge, Stafford, Staffordshire. The job involved the supply and installation of one Maxima Tepee™ tensile waterproof fabric roof structure measuring 5000mm X 5000mm and four post protector pads.
We built a tensile fabric roof Tepee for Marshbrook First School Penkridge, Stafford, Staffordshire. The job involved the supply and installation of one Maxima Tepee™ tensile waterproof fabric roof structure measuring 5000mm X 5000mm and four post protector pads.
May Bank Primary School Add Entrance Canopies to Site
Working for our building contractor client A&S made two entrance canopies and a straight polycarbonate roof canopy in May Bank Primary School Basford Park Road, Newcastle Under Lyme, Staffordshire. The contract included supply and installation of three canopies. One Motiva Entro™ straight roof canopy measuring 2600mm X 1500mm, one Motiva Entro™ straight roof canopy measuring 3000mm X 2700mm, one Motiva™ monopitch straight roof canopy measuring 6000mm X 4000mm and six post pads. All canopies included with Alu-Tuff™ aluminium box profile guttering and downpipes in matching Dura-coat™ colour finish.